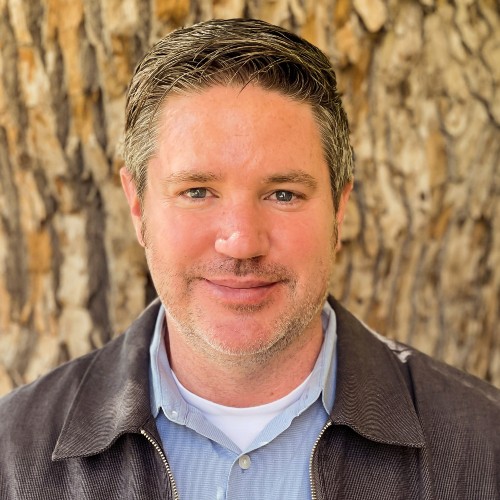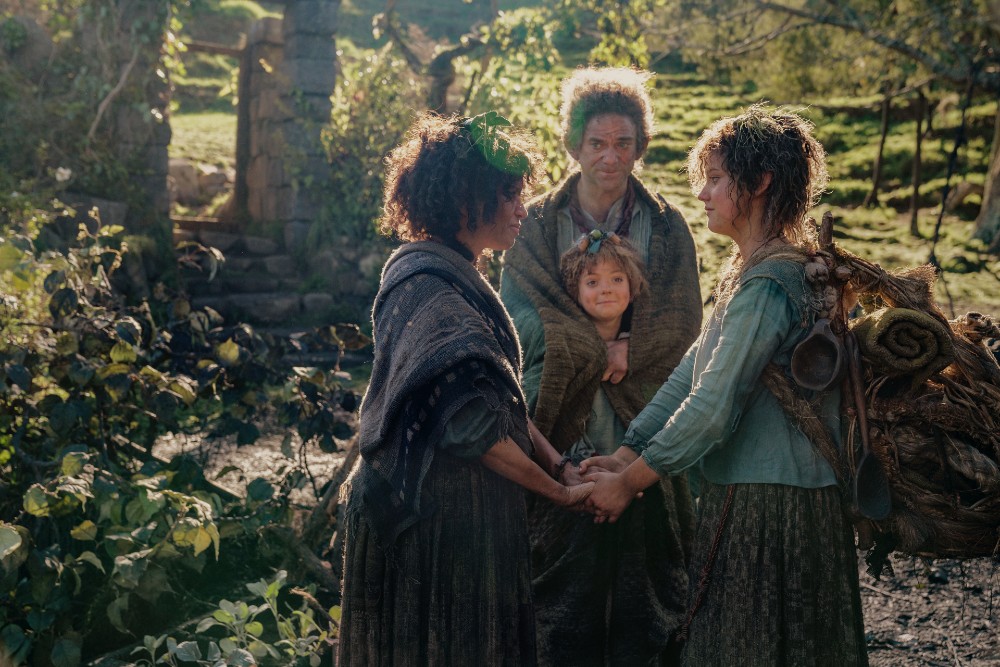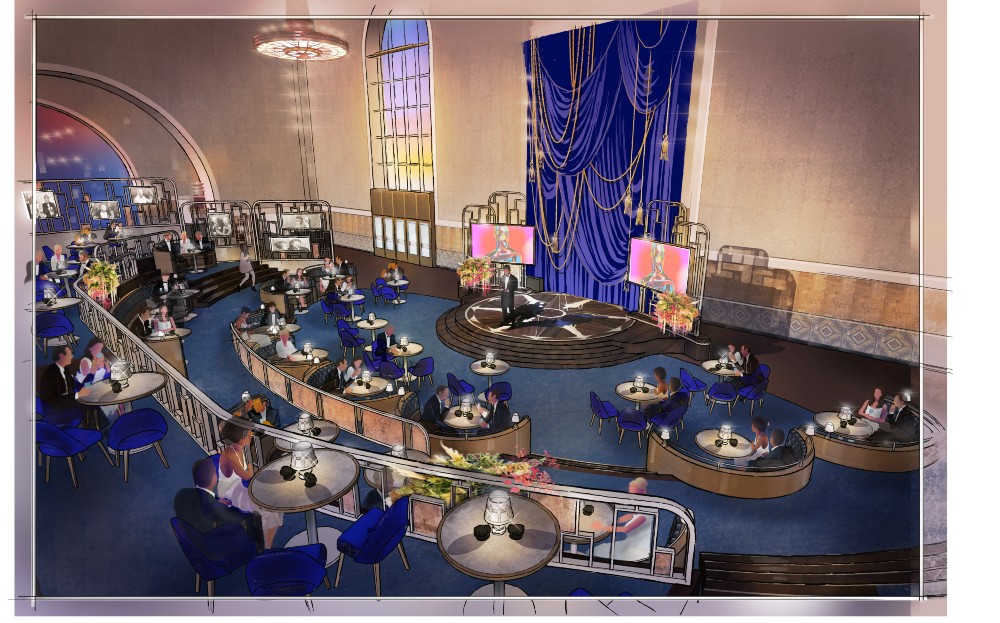
One of the more impressive aspects of this year’s 93rd Oscars was how quickly and efficiently this year’s show producers — Jesse Collins, Steven Soderbergh, and Stacey Sher — were able to figure out how to put on one of the biggest annual awards ceremony/events, while still in the middle of a pandemic.
Much of that came down to the work by Production Designer and Architect David Rockwell, who had to transform L.A.’s Union Station into a proper venue where nominees, presenters and guests could have a good time paying tribute to the finest films from one of the craziest years in recent memory, while still feeling perfectly safe.
Having founded Rockwell Group in 1984, Rockwell has been behind the creation of some of the most impressive spaces from the past few decades, including a number of Nobu restaurants and hotels across the globe, the TED Theater in Vancouver, Lincoln Center‘s Elinor Bunin-Munroe Film Center, and even the Dolby Theater, where the Academy Awards have been held since it opened in 2001. (You can see a list of Rockwell’s works on Wikipedia.)
Furthermore, Rockwell has won a Tony Award for Best Scenic Design as well as the Drama Desk Award in the same category (both for the musical She Loves Me), the AIA New York President’s Awards, the 2008 National Design Award, the 2009 Pratt Legends Award, the Presidential Design Award (for his renovation of New York’s Grand Central Terminal), plus he’s been inducted into the James Beard Foundation Who’s Who of Food & Beverage in American, and into Architectural Digest‘s Hall of Fame and its AD 100.
Rockwell also won a Primetime Emmy for his art direction on the 82nd Annual Academy Awards in 2010, so it may not have been too much of a surprise when Rockwell received his third Primetime Emmy nomination for Outstanding Production Design for a Variety Special last month. The work by Rockwell and his team in creating the absolutely gorgeous and Covid-safe interior and outdoor spaces for the Oscars were indeed quite jawdropping, as you can tell from the pictures below.
Below the Line got on the phone with Mr. Rockwell last week for the following interview on what was involved with pulling off the
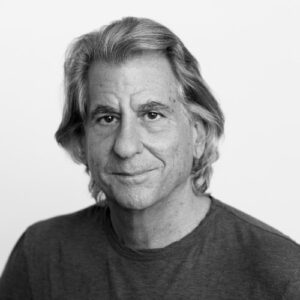
Below the Line: Before we get into the Oscars, I always feel like when I talk to someone who was involved with Team America: World Police, I have to ask them about working on Team America. I was never a big South Park fan, but I just loved that movie. Doing a whole action movie with marionettes is insane.
David Rockwell: I remember speaking to some people when I was approached about it, and they said, “Well, do you know how to design a marionette movie?” And I said, “Well, tell me someone who does.” Since no one’s done that before, I thought I could do it. And that’s how it worked out.
BTL: I guess we’ll mainly talk about this year’s Oscars, because it was such an insane year as far as whether there was going to be a show or not. How were you approached about designing them? You had previously done it, so did the Academy reach out to you or did the producers?
Rockwell: I had a long relationship that went back over 20 years with the design of then Kodak now Dolby Theatre as an architect. I was the architect for that theater when it opened in 2002 and knew the Academy from that point of view, and then later, designed the Oscars in 2009, where Bill Condon is the one who approached me in 2010. We were first approached by the Academy, and they were trying to think about a way to take this incredibly difficult year and rethink ways people could come together. And so, then they connected me with the producing team. I believe, first, it was Jesse Collins, and then Steven [Soderbergh] and Stacy [Sher]. And actually, the producers were looking for alternate spaces. That’s what they were interested in doing, and so we were part of the team. I really enjoyed working with them to look at other places to do this and to think about how smaller was going to be a benefit, that more intimate was not just a capacity restriction, based on all the state COVID requirements, but that personal connection after this awful time in isolation would be a great experience for the nominees and would be a great environment for the show. So that’s kind of how I was approached.
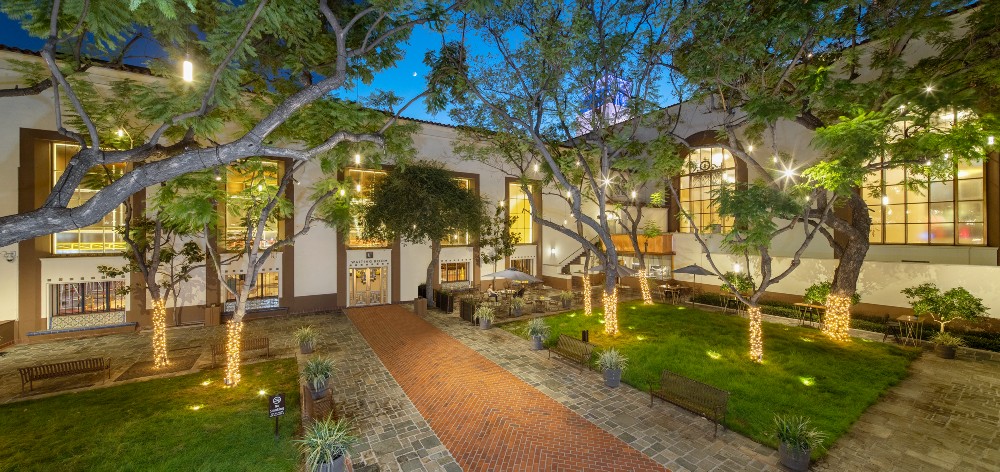
BTL: How long ago did you actually go to Union Station and start looking at that as a possible venue? I can’t remember when it was announced, but I assume you had to go there fairly early in the process.
Rockwell: I was out in LA, looking at different locations, I believe, in November. We looked at a bunch of different locations, and we started to talk about the very first ceremonies as maybe an inspiration for it, which were these seated dinners for the nominees and their guests. We did a lot of research. We looked at some of the locations. The Biltmore was where the Academy of Motion Picture Arts and Sciences was founded. The first Academy Awards was at the Roosevelt in 1929. But I don’t remember when we first looked at Union Station. I’d have to go back and look, but there were five or six different locations that we scouted and tested, and Union Station is so interesting, because it has a life in the movies. It’s represented, historically, through movies, and it had the scale of this amazing landmark building that was conceived as an indoor-outdoor experience. That was something, as we started thinking about spaces, allowed the whole show to happen inside and outside, using the courtyard spaces as well as the waiting room, and then the main ticketing hall.
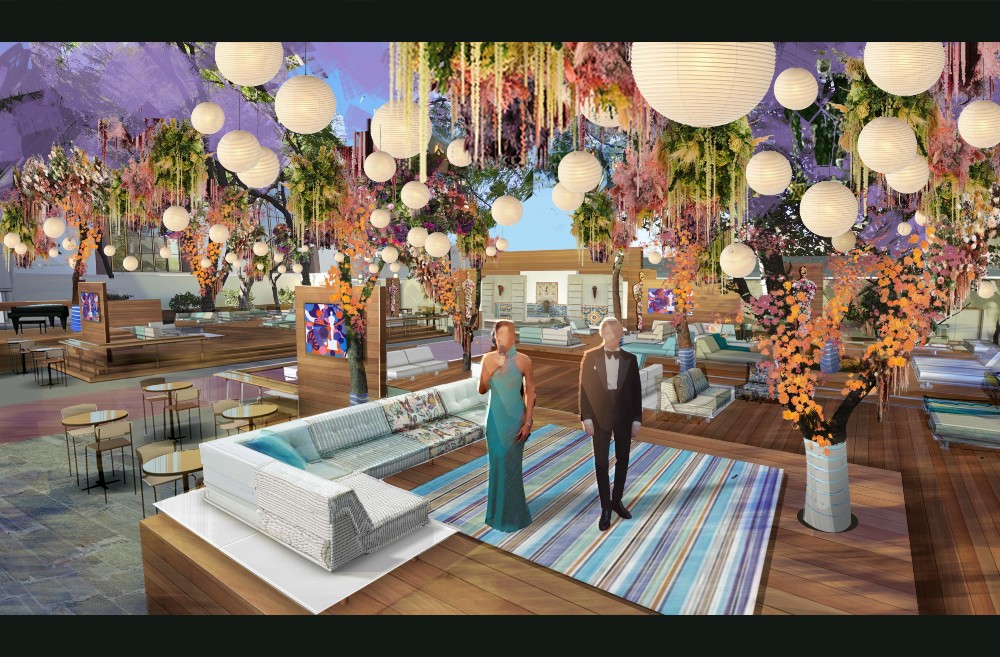
BTL: What were some of the limitations and stipulations that were given early on as far as what you could or couldn’t do?
Rockwell: The single biggest challenge came from something we didn’t expect going in, which is that nothing could be affixed to walls, floors or ceilings. As a landmark building, everything had to be self-contained, almost like a room within a room. The daylighting gave us a way to set this in real-time and real place and emphasize live, because we would see the changing light throughout the show. But the landmark status of the building meant that we could have no lighting, no speakers, no microphones, hanging from the ceiling. It’s one of the reasons why everything is ground-supported, which really forced a lot of creativity, both in arrangement and technically, including the table lamps, were there as a way to create intimacy around the table, but it was also one of the main lighting sources. That localized lighting from those lamps was really a custom-designed piece to create a glow on the audience. And there were two speakers, if you noticed, on every table, so the audio feed was local as well. That allowed us to make the entire room the playing space. The action could and did happen anywhere in the aisles or going up the stairs. So that was a limitation and an opportunity, and the other one was 40-foot tall windows, meant the color saturation of the room would be something that would be very visible for the audience, both on TV and live.
Our color scheme for the show was really based on drawing inspiration out of the travertine that was used to render perimeter, which was like the salted caramel color. And that led me to thinking about mica, so all the low, glowing walls are mica, which is a natural material that was a big part of art deco for light fixtures. And then, the room has these deep blues in the tile, and that became the kind of color scheme for the accent colors. The other limitation was the main North courtyard, which is where the pre- and post-show both existed and cutaways from the show, we had to tier over the paving and the grass to create a surface that everyone could walk on. So that was a new floor, and then the ceiling was just a canopy of lanterns and baskets, creating almost like a canopy overhead in that courtyard. So again, that was a limitation that actually created some really interesting opportunities.
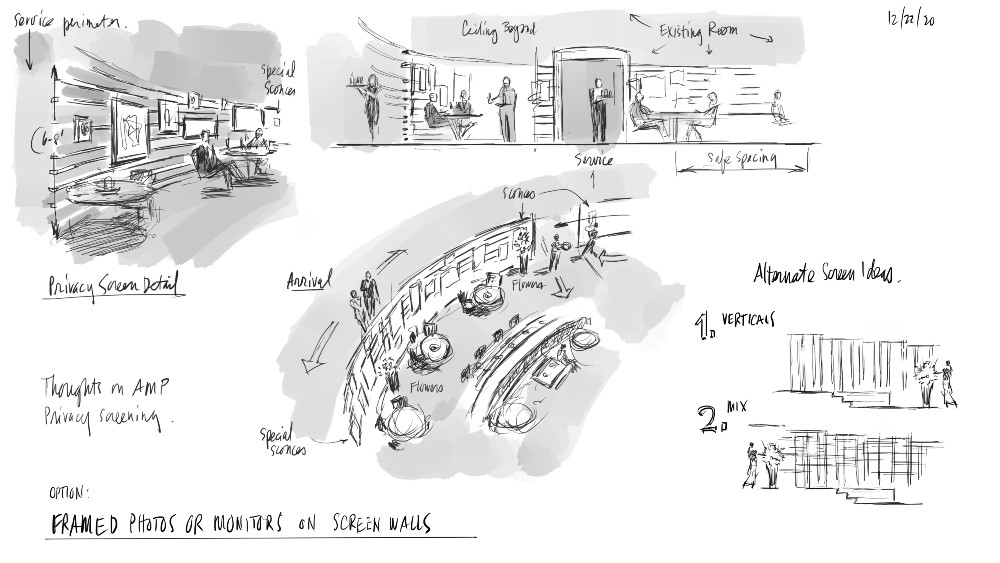
BTL: I’ve been watching the Oscars maybe for 25 or 30 years, and it’s always been at the Kodak or Dolby Theater. I don’t ever remember seeing an Oscars where they had tables for the guests and nominees to sit at, so when was the last time they did that if that was something they did?
Rockwell: I don’t remember the last time, but I know that’s how they began. There are great images of 1929, which was at the Hollywood Roosevelt Hotel. In some ways, those images were inspirational for how we treated the outdoor space, because there was a kind of lantern idea, but I don’t know when they pivoted away. One of the things is we wanted to rightfully have 170 seats in the main seating bowl, but there was also seating in the waiting room, seating in both courtyards, and it felt very alive. So in some ways, we didn’t want it to feel empty. We wanted the opposite. We wanted to have the energy of the people there be kind of intimate and compressed. And you do feel that more at seated dinners.
BTL: Obviously, they’ll want to go back to the ceremonies for 4 to 5,000 people, eventually, but I’ll hope they’ll try to keep the intimate part of it, maybe even just for the nominees. It had a nice feel to it.
Rockwell: It was actually something when we did the Oscars in 2009, the first time with Larry Mark and Bill Condon, if you go back and look at that, we took the lower part of the seating– the 600 seats in the lower ball and re-tiered the Dolby, so that the audience was in more of an amphitheater seat. I do think there was a heightened sense of intimacy that created an atmosphere, and it will be really interesting to see how future Oscars may embrace that, even when there’s no capacity restriction.
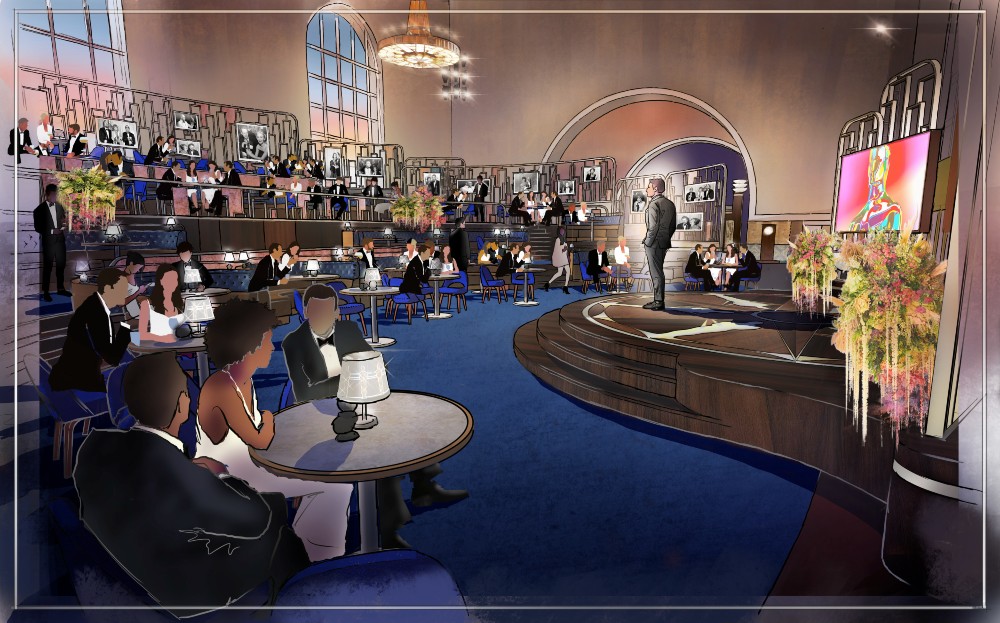
BTL: Once you decided that Union Station was going to happen, what’s your first step as a designer? Do you have different teams at the Rockwell Group working on stuff or pitching stuff? Are you doing your own thing and then working with others afterwards? What’s the process?
Rockwell: The process is I have to start by figuring out…. every project starts with research. My process is not to know the answer before you begin. There was a lot of research we did both on Oscars in the sort of the history of Oscars, which I’d looked at before, but also a lot of research on Union Station. And then, thinking about what might sit in the space and not feel like it just blends into everything there. When people walked in, they felt like, “God, why doesn’t that stay here? This is a beautiful setup for this ticketing hall.” That came out of researching the seating plan. There was a large 110-foot long marble ticketing counter, and that ticketing counter established the height of the amphitheater, because we had to go up over that, so that it felt like we weren’t constrained by the architecture.
I reached out to Joe Celli, who was one of the art directors on it, who I’d worked with in 2009 and 2010. In addition to that, Alana Billingsley who had been involved with the Oscars since, came on board, because I had to create a diverse, kind of very flexible team that could deal with indoor and outdoor space. Because we were not only designing a show, we were dealing with epidemiologists and mechanical systems and all of those considerations. You’re always moving forward, not quite knowing how it’s going to work out. And then, as I started to think about furniture, since I wanted the furniture by very specific, we got Jason Howard involved as the set decorator, and [Lighting Designer] Bobby Dickinson, who I had worked with the two previous times I did the Oscars, came and got involved very early on. So it was a very small team, and we were designing it during COVID. It was two or three hours at night, pretty much every day on the phone, sketching, sending back materials, trying to find availability in shops. And then a lot of R&D. The speaker system required R&D, the lighting required R&D, the seating rake, so that it was comfortable to walk up and ADA accessible, both the stage and the audience. It was just a full-on very small team collaborating on trying to find the right solution. Also, we had to stay very flexible, because we knew there was a chance we’d need to make last-minute changes, and we did. There were many last-minute changes, because we’re not only working with government officials — and as I said, epidemiologists — but we’re working with the building and their landmark compliance and a team on how to get this built.
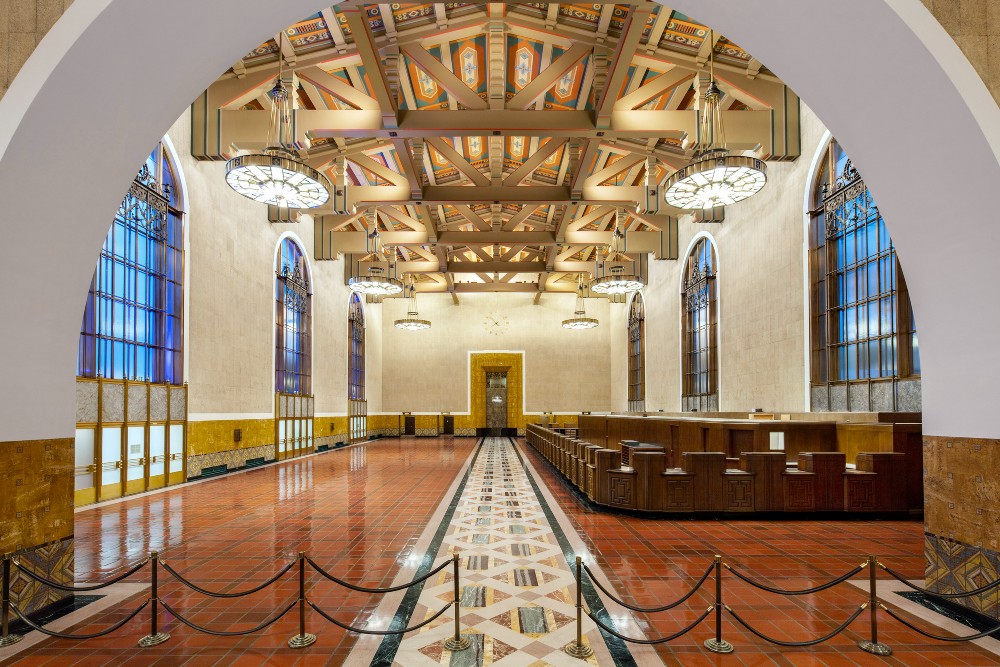
BTL: Was the ticket counter the thing we saw Regina King walk past when she entered the hall at the beginning of the show?
Rockwell: No, that is the waiting room. She walked from the north courtyard … that camera picked her up in the outside North courtyard, and then followed her through the waiting room where he had set up a whole series of areas for people who were about to come out to the main stage as nominees but could see the show comfortably in the waiting room. The ticketing counter. The main show was in the Ticketing Hall, and in the Ticketing Hall on one side, opposite the stage, underneath the highest part of the seating, there’s a 110-foot-long, beautiful black marble ticketing counter that was underneath all of our seating, so we had to get up high enough to be over that.
BTL: I hope you took a lot of pictures to put together in a book, because is obviously a major achievement.
Rockwell: It was totally hypnotic. I mean, it is every year, and it’s such a great community thing, seeing it fill up that night with people who had not been with other people for a year, year and a half. Seeing their faces as they came into this and felt welcome was incredibly satisfying.
BTL: You mentioned earlier the 1928 Oscars, and that was obviously well before television, so were there pictures or even color photography in those days? Probably not, right? Was there a lot of photography to look at from that time?
Rockwell: No, not too much. It was really more event photography. I don’t think there’s photography. I don’t have photography for what the stage looked like then — it’s really the room, but I’ll send you what I have.
BTL: Obviously, COVID was a huge consideration, and even though everyone was tested beforehand, you wanted to make sure everyone was comfortable beforehand without being on top of each other. What were some of those considerations that you had to keep in mind?
Rockwell: In New York, I had been very, very involved in working with the city to create guidelines and legislation for outdoor dining, which allowed restaurants in the pandemic to slowly open up outside and coexist with the parking lane. So there was a whole kind of interesting reinvention of dining that I had been a part of and seen. As we started to get involved in this, there were few spacing elements. The distance from chair to chair was something that we had to get precisely right, because there was wiring from the platform up through the table for the speaker, and the lighting. And we had to get the combination of banquettes and tables flexible enough to groups of two, groups of four. We could have separation, but not have it read like empty spaces. It’s one of the reasons why we chose that dark blue and wood palette is the space felt very deep, and you didn’t really read the space in between the tables, so it was safe, but they were still close enough to have a relationship.
The other thing is we had to build all the stairs, with open risers, with louvers that allowed rapid fresh air changes. One of the ways to keep the space safe was moving the air through faster than the existing mechanical system in the space would do. So there were mechanical systems underneath the seating that took the air out of the room and brought new air in. Working with city officials, the waiting room became critical, because it allowed us to get people in and out during the commercial break at the changeover without overloading the exits. Those are the kind of things that come to mind.

BTL: What about the actual building involved with preparing the space? Were you able to get the same size crew you normally would need for such a big project, or did you just have to use less people and start earlier than you normally would have?
Rockwell: My experience is people were very happy to get to work. I mean, the industry had been so devastated by COVID, and maybe, in some ways, this variety live event side of the television industry was hit particularly hard so everyone on our list who we wanted to work with was eager to get back to work. I think, in some ways, their enthusiasm helped fuel the project, and that’s from the people on my team to the people in the shops.
BTL: It’s interesting to hear you were involved with the outdoor dining in New York, because I’m a New Yorker, and it’s still pretty mindblowing to me when I go uptown and see all of these amazing outdoor eating venues. Do you think we’ll ever go back, or do you think restaurants might be able to keep that space?
Rockwell: It’s pretty amazing. That’s going to be a big decision the city’s gonna have to come up with is how do they regulate the safety and durability of those? How do they deal with the licensing of them? And is there a fee? I think everyone’s just sort of making up as they go along. But I think the people in the city have had a sense of being a part of cutting through red tape. I think they’ve had a sense of being able to kind of reinvent, so I don’t think things are gonna go back exactly the way they were before. I think for many reasons, the world is going to be different.
BTL: Do you feel that might apply to the Oscars as well? I feel that the Union Station space might be something they’ll want to keep using or maybe some of the seating arrangement? Do you think the Academy might want to keep some of those things that worked?
Rockwell: I don’t know. I think the Academy gives a huge amount of responsibility and leeway to the producers every year, which is something that’s always impressed me. They really bring in a team, and then let the team do what they want to do. So I don’t know, I do think that there was a lot of concern about whether nominees would show up, I’m sure you followed all that. There was some reluctance early on, but I think maybe being part of something that felt like it was crafted more around them being comfortable, might have some lasting effect.
Voting is now open for the 73rd Primetime Emmys, which will take place on September 19 on CBS and Paramount+. The 2021 Creative Arts Awards Shows will take place on September 11 and September 12.



